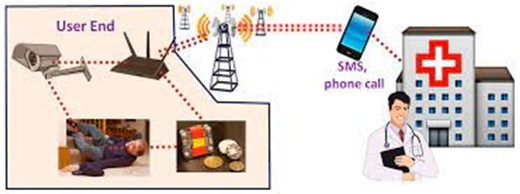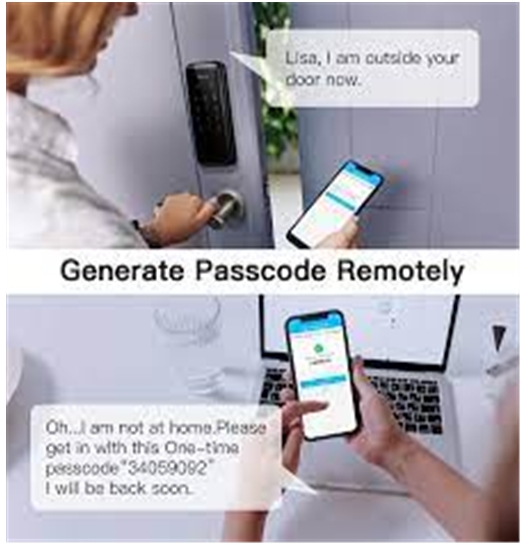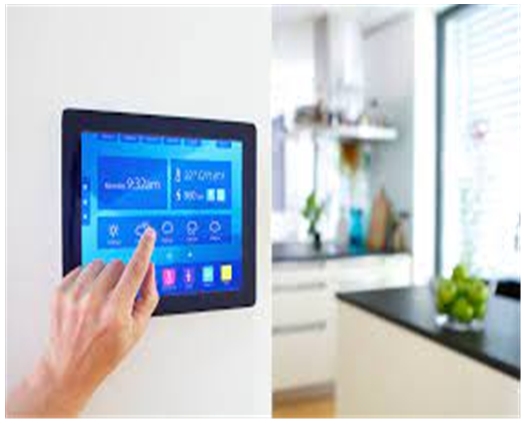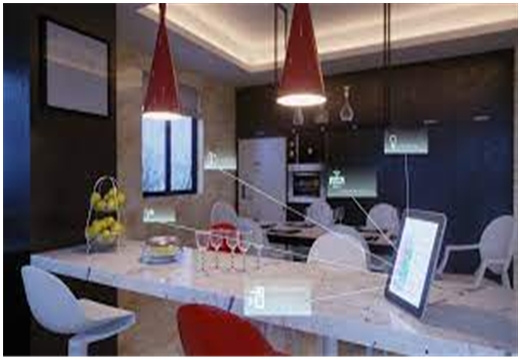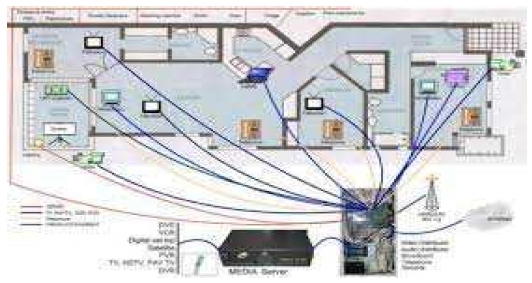
사용성 증진을 위한 스마트 홈의 공간적 지원 방향 연구
Copyright ⓒ 2022 The Digital Contents Society
This is an Open Access article distributed under the terms of the Creative Commons Attribution Non-CommercialLicense(http://creativecommons.org/licenses/by-nc/3.0/) which permits unrestricted non-commercial use, distribution, and reproduction in any medium, provided the original work is properly cited.

초록
사용자의 수동적 조작에 의한 홈 환경은 자동화 홈서비스환경으로 확장되고 있으나 이는 아직 사용자들에게 널리 사용 되고 있지 않다. 이에 스마트 홈의 사용성을 증진시키기 위하여 공간적 측면에서 지원 방향을 연구하고자 한다. 이를 위하여 국내국외의 스마트 홈 관련 법규와 가이드라인을 조사하여 분석의 근거로 한다. 스마트 홈을 구성하는 요소로 공간, 기술, 서비스로 분류한다. 공간요소는 주방, 욕실, 침실, 출입구, 기타생활공간 및 공통사항으로 분류한다. 기술요소는 전원장치 및 스위치, 센서(기기), 미들웨어, 네트워크로 분류하며, 서비스요소는 편리, 안전, 에너지, 헬스케어로 분류한다. 관련 법규와 가이드라인에서 공간요소, 기술요소, 서비스요소에 해당하는 세부사항을 추출하여 공간적 지원 방향을 연구한다. 본 연구의 결과 1.다양한 사용자의 특성을 반영 2. 사용자 요구에 대한 확장성 고려 3. 변화에 대한 대응력 4.사용 및 조작의 용이함 5.업그레이드 지원 6.보안 및 관리의 용이성 7.호환 및 연결을 통한 통합적 장치 8.제어 가능한 자동화 장치를 스마트 홈의 공간적 지원 방향으로 제시하였다.
Abstract
The home environment by passive user manipulation is expanding to an automated home service environment, but it is not widely used by users yet. Therefore, in order to improve the usability of smart homes, the direction of support in terms of space is studied. For this, laws and guidelines related to smart homes at home and abroad are investigated and used as the basis for analysis. It is classified into space, technology, and services as elements that make up smart homes. Space elements are classified into kitchens, bathrooms, bedrooms, entrances, other living spaces, and common items. Technical elements are classified into power supply and switch, sensor (device), middleware, and network, and service elements are classified into convenience, safety, energy, and healthcare. The direction of spatial support is studied by extracting details corresponding to spatial elements, technical elements, and service elements from related laws and guidelines. As a result of this study, 1. reflecting various user characteristics 2. considering scalability to user needs 3. responsiveness to changes 4. ease of use and operation 5. upgrade support 6. ease of security and management 7. integrated devices through compatibility and connection 8. controllable automation devices are presented as spatial support directions for smart homes.
Keywords:
Smart home, Usability, Space composition, Technical elements, Service elements키워드:
스마트홈, 사용성, 공간구성, 기술요소, 서비스요소Ⅰ. 서 론
네트워크와 ICT 기술의 발달에 의한 정보화 패러다임의 변화는 우리의 일상을 크게 변화시켰으며 스마트 홈 환경에도 영향을 미쳤다. 사용자의 수동적 조작에 의한 홈 환경은 네트워크 및 인공지능 기술의 발달에 의해 자동화 홈서비스환경으로 확장되고 있다. 자동화 기술이 내재된 스마트 홈 환경은 네트워크의 보급과 센서의 확장을 통하여 개별화된 기기 중심의 환경으로 변모하고 있다. 특히 스마트 홈은 ICT 기술을 활용하여 다양한 영역에서 거주자의 편안한 생활환경을 보조할 수 있음에 따라 초창기 90년대부터 현재까지 지속적인 발전하고 있다[1], [2]. 그러나 스마트 홈이 가져올 수 있는 다양한 이점에도 불구하고 스마트 홈 환경은 아직 사용자들에게 널리 애용되고 있지 못하는 실정이다 [3], [4].
정보화 패러다임 이동과 스마트 홈 환경의 변화에도 불구하고 불변하는 스마트 홈의 본질적인 가치는 바로 사용자의 편의를 증진시키는 것으로, 스마트 홈 설계는 기술적 기반을 바탕으로 사용자의 다양한 요구를 충족하여 삶의 질을 개선하는 사용자 친화적 생활 서비스 측면의 접근이 필요할 것이다[5]. 스마트 홈은 지능형 서비스와 이를 지원하기 위해 건축 환경에 내장된 기술요소, 서비스를 경험하며 거주하는 사용자, 그리고 주거생활을 영위하는 환경이자 지능형 기술을 탑재하여 서비스를 제공받는 사용자와 상호작용하는 물리적 공간으로 구성된다[6]. 따라서 스마트 홈 설계는 주요 구성요소(공간-서비스-기술-사용자)를 모두 고려하는 통합적 접근이 요구된다[7], [8]. 이에 각 구성요소들의 설계기준을 분석하여 거주자의 사용성 증진을 위한 스마트 홈 환경의 공간적 지원 방향을 연구하고자 한다.
Ⅱ. 연구의 설계
2-1 연구의 방법 및 내용
본 연구의 목적을 달성하기 위하여 다음과 같은 방법으로 수행하고자한다. 국내외의 스마트 홈 관련 법규와 관련 지침을 조사하여 연구의 근거로 한다. 문헌연구를 통하여 스마트 홈을 구성하는 요소로 공간, 기술요소, 서비스요소로 분류한다. 스마트 홈을 구성하는 기술요소로 기기, 네트워크, 미들웨어, 인터페이스, 전원장치와 스위치를 선정하여 관련 사항을 추출한다[8]. 서비스에 관하여서는 안전, 편리, 에너지, 헬스케어적인 측면에서 관련 가이드라인을 수집하며, 이를 공간구성 및 공간요소에 따라 적용한다(표 1). 효과적인 스마트 홈 서비스 제공을 위해서 공간, 기술, 서비스, 그리고 사용자로 구성되는 스마트 홈 구성요소의 생애주기를 고려하는 통합적 관점의 공간설계를 지향하고자한다[8]. 이는 사용자의 다양한 수요변화에 대응하는 것으로, 가변적이며 적응 가능한 공간요소, 상호연결성 및 호환성에 근간하는 기술 인프라 환경 구축, 사용자의 맥락과 수요에 맞는 서비스를 제공하는 방향으로 전개되어야한다[9],[10].
2-2 연구의 대상 및 범위
본 연구는 기술적 성능에만 의존하지 않고 사용자의 스마트 홈 사용을 증진 시킬 수 있는 공간적 지원 방안을 제시하고자 한다. 이를 위하여 국내외 관련 법규 및 지침을 분석하고자한다. 국내의 것은 홈네트워크 건물 인증, 지능형건축물 인증, 주택성능등급을 대상으로 하였다[11]. 해외의 것은 국가 혹은 주 단위에서 지속가능한 설계, 유니버설 디자인 원칙, 적응 가능한 디자인 개념을 기반으로 한 주택 관련 디자인 기준을 개정한 아일랜드와 호주의 디자인 지침을 대상으로 하였다[12]-[15]. 각 자료들은 유니버설 디자인, 지속가능성 등을 구현할 수 있는 주거 디자인지침을 제시하였으며, 특히 보조생활기술과 스마트 홈 시스템 적용을 적극적으로 권장하고 있기에 본 연구의 대상으로 선정하였다. 연구의 공간적 범위는 주거공간 및 주거공간 내에서 사용 가능한 서비스를 대상으로 한다. 또한 내용적 범위는 각 대상 자료에서 다루고 있는 스마트 홈 영역으로 한정하였다. 구체적인 적용 가이드라인 범위는 다음 (표 2)와 같다[16].
Ⅲ. 연구 내용
3-1 스마트 홈 구성 공간별 가이드라인
스마트 홈에 관련된 공간으로는 주방, 욕실, 침실, 출입구 기타 생활공간으로 분류하였다.
각 공간별 가이드라인을 표 2의 7개의 가이드라인 중에서 해당사항이 있는 가이드라인을 선정하여 그 내용을 추출하고 추출된 가이드라인 번호를 출처(Sources)로 제시하였다.
주방과 관련된 가이드라인들은 서비스를 쉽게 확장할 수 있도록 모듈식 주방 가구를 사용해야하고, 원격으로 사용하고 모니터링 할 수 있는 조리기구 사용에 의한 편리성, 일산화탄소/가스 검출기 및 차단 밸브 설치, 조리 기구용 자동 잠금 장치 설치, 주방의 경보장치, 홍수 감지기와 물 차단 밸브설치를 제시한다. 이는 다음(표 3)과 같다.
욕실과 관련된 지침들은 홍수 감지기와 물 차단 밸브 설치를 통한 안정성 확보, 욕실 전화를 통한 편리성, 원격 시스템에 연결된 풀 코드 비상 통화 장치를 통한 원격 안전 서비스를 제시한다(표 4).
침실과 관련된 지침들은 이동 센서, 자동 조명 제어 장치에 의한 편리성, 원격 시스템에 연결된 적외선 낙하 감지 장치, 풀 코드 비상 통화 장치에 의한 원격 안전 서비스의 설치를 권장하고 있다(표 5).
출입구에 관한 지침은 개폐 보조장치, 자동 커튼/블라인드 개방장치 등의 문과 창문을 중심으로 한 원격제어 서비스, 액추에이터 장착 확장에 의한 서비스의 확장성을 제시한다. 또한 도어 카메라, 디지털 도어 잠금, 도어 보안 디텍터 등을 통한 안전 서비스에 관련된 내용을 담고 있다.
거주자의 생애주기 변화를 고려한 평면도 및 시설 계획, 리모델링을 고려한 건축시설 공간 계획 수립, 손쉬운 리노베이션 및 점검을 고려한 변경 가능한 계획을 한다. 장치와 시스템 작업을 동기화할 수 있는 통합 시스템 제공, 스마트 기기용 앱, IoT 장치 연결의 확장성을 통한 서비스 확장성을 고려한다. 청각 및 시각 신호의 변경, 분산 가능한 경보 시스템, 경보음을 설치하고, 원격 조작스위치는 점자 기호를 사용하고, 음성 인식 컨트롤러를 통한 정보 전달의 다양성을 제공한다. 쉽고 독립적인 삶을 위한 보조 생활기기를 설치한다. 치매노인을 고려한 대형 시계와 달력을 설치하며, 홈 뷰어 카메라를 통한 헬스케어에 관한 내용을 제시한다. 침입 탐지기와 환경 센서를 통한 안전성을 고려한다.
3-2 스마트 홈 기술요소
스마트 홈을 구성하는 기술 요소 중 전원장치 및 스위치는 서비스를 작동하기 위한 요인으로 콘센트, 스위치 및 소켓, 설치 위치, 디자인 및 스타일 및 액세서리의 일관된 배치로 전기배열의 적절성 및 일관성을 유지한다. 서비스 확장성을 위하여 가구 및 가전제품의 추가 설치를 고려하여 충분한 수의 전원 콘센트를 설치한다. 실내 출입구, 창문 상단 또는 측면, 걸레 등에 전원을 공급하여 향후 자동장치(도어 개폐 보조장치, 자동 커튼/블라인드 개방장치 등)의 설치를 고려한다. 입구에는 데이터 회로, 모든 윈도우 및 도어에는 전원 액추에이터가 설치되어 원격 제어 장치에 응답 할 수 있아야 한다(표 8).
스마트 홈을 구성하는 기술요소 중 센서는 유선/무선 연결을 표준화하고, 사용 환경을 고려한 장치의 형태 및 설치 위치를 적절히 고려하여야한다.
미들웨어의 경우 허브, 플랫폼 등 통합된 서비스 운영을 지원하는 시스템 요소로 규정되었다. 시스템 통합(SI) 서버에는 보조(백업) 서버가 있어 기능을 중단 없이 서비스할 수 있고, 클러스터는 별도의 백업 서버와 함께 HA(고가용성) 소프트웨어를 사용한다. 시스템 통합 대상 시스템 수, 서버관리시스템, 서버 백신 및 보안을 통합 운영한다. 그 외 스마트 가전 및 기기 연동을 지원하는 스마트기기용 앱 활용 여부와 IoT 기기 연결 확장성 확보에 관한 지침이 있다.
네트워크란 공간, 사물, 사람 사이에 필요한 정보를 교환하고 의사소통할 수 있도록 연결하는 시스템으로 스마트 홈을 구성하는 지능형 기술요소 중 하나이다(양영훈 2015). 대부분의 스마트 홈 기기들은 wifi, ZigBee, bluetooth 등 로컬 네트워크 환경을 요구한다. 스마트 장치에 허브 및 네트워크 장치를 저장할 수 있는 전원 공급 장치 및 환기된 저장 공간으로 액세스 가능하며, 허브 위치, 구조 및 재료가 Wi-Fi 성능을 방해하지 않는지 네트워크 설치를 확인한다. 추가 네트워크 확장을 고려하여 데이터 통신 및 전원 케이블, 미디어, 엔터테인먼트 및 인터넷 사용을 위한 전원 케이블을 설치한다. 향후 추가 도입될 수 있는 보조생활기술의 설치를 고려해 블랭크오프 연결을 제공한다.
마지막으로 인터페이스는 서비스와 사용자의 접점공간으로 다양한 사용자들에게 편리와 서비스를 지원할 수 있도록 구성되어야한다. 적은 전력으로, 명확하게 표시된 것으로, 한 손으로 쉽게 접근하여 조작할 수 있는 위치에 설치 되어야한다. 밝기 조절 가능 조명, 타이머 작동 자동 조명, 조명 컨트롤러. 조명 끄기를 제어하는 시스템으로 조정 가능한 조명 계획을 한다. 경보 시스템의 청각 및 시각 신호를 모두 변경할 수 있는 가능성, 경보음, 깜박이는 조명, 원격 스위치 컨트롤을 촉각적으로 읽을 수 있는 점자 기호 사용 등으로 정보 전달의 다양성을 추구해야한다.
3-3 스마트 홈 서비스
스마트 홈 서비스는 편리성, 안전성, 에너지효율성, 헬스케어 지원성의 4가지 유형을 관련 법규 및 가이드라인에서 추출 할 수 있다.
스마트 홈 서비스는 각 세대 내 욕실 주방 배기, 실내온도조절장치, 환경 정보 제공, 에어컨, 환기제어, 난방제어기로 쾌적한 실내환경을 조성한다. 원격 사용 및 모니터링을 위한 스마트 전자기기, 부엌 TV, 화장실 전화. 야간 자동 조명 시스템, 조명 컨트롤러, 음성 인식 컨트롤러 등에 의한 원격 및 자동 장치를 지원한다. 전자 보안 시스템을 통한 주거 편의 서비스 제공한다. 운영 및 유지관리 작업을 다양화 하고, 제어 및 모니터링 등의 시설 관리를 통해 편리성을 제공한다.
전원 공급 장치. 정전 장치, 전기 사용량 데이터 관리를 통한 자동차 보호 장치서비스, 가스 검출기 및 차단 밸브를 통한 가스검출서비스, 열 감지기를 통한 주방의 경보장치,. 조리기구 및 자동제어장치, 홍수 감지기와 물 차단 밸브, 침입 탐지기, 홈 뷰어 카메라, 환경 센서를 통한 침입 탐지서비스를 들 수 있다. 도어 카메라, 보안 디텍터, 디지털 도어 잠금. 전자 보안 시스템을 통한 개폐관리장치가 안전한 서비스로 제시된다.
에너지 서비스는 에너지를 관리하는 정보를 제공하는 서비스로 스마트 미터 또는 전기 에너지 모니터를 설치하여 세대 내 에너지(전력, 가스, 급수 등) 관련 데이터와 정보를 쉽게 파악할 수 있는 에너지 효율 관리 시스템 서비스를 말한다.
헬스케어 서비스는 원격의료로 자립 생활을 지원하기 위한 생활 기술을 보조하고, 원격 적외선 낙하 감지 장치, 원격 또는 유사한 스마트 시스템에 연결된 풀 코드 비상 통화 장치를 설치하는 것을 고려하여야한다.
편리한 서비스의 경우 1.쾌적한 실내 환경 조성, 2. 원격 및 자동화 기기지원, 3. 기타 주거편의 서비스 4. 주거환경 및 시설관리에 관한 서비스디자인 가이드라인이 설정되었다. 안전한 서비스의 경우 1. 자동차 보호장치, 2. 가스 검출, 3. 열 감지, 4. 조리기구 및 자동제어장치, 5. 홍수감지, 6. 침입 탐지, 7. 개폐 관리 장치에 관한 서비스가 설정되었다. 에너지 정보 관련 서비스의 경우 스마트 미터, 전기 에너지 모니터, 세대별 정보조회 기능 등의 에너지의 효율적 관리 정보를 제공해야한다. 헬스케어 서비스는 원격의료로 자립생활을 지원하도록 하여야한다.
Ⅳ. 스마트 홈의 공간적 지원 방향성
스마트 홈의 공간적 지원 방향은 적용 가능한 공간에 적용 가능한 기술과 적용 가능한 서비스로 스마트 홈의 공간적 지원 기준에 따라 통합적으로 지원되어야한다. 즉 공간적 지원 기준은 1.다양한 사용자의 특성을 반영 2. 사용자 요구에 대한 확장성 고려 3. 변화에 대한 대응력 4.사용 및 조작의 용이함 5.업그레이드 지원 6.보안 및 관리의 용이성 7.호환 및 연결을 통한 통합적 장치 8.제어 가능한 자동화 장치를 스마트 홈의 공간적 지원 방향으로 제시한다.
스마트 홈의 공간 지원 방향성을 8가지로 제시하였고 각 기준당 세부사항을 제시하였고 이 세부사항이 적용되는 공간과 기술, 서비스를 통합적으로 제시하였다.
스마트홈 지원 방향성의 기준과 세부 항목, 지원 가능한 공간, 지원 가능한 기술요소, 지원 가능한 서비스를 통합적으로 연결하여 제시하였다.
Ⅴ. 결 론
본 연구는 선행연구 분석을 통하여 스마트 홈을 구성하는 요소로 공간, 기술, 그리고 서비스로 설정하고 스마트 홈에 관한 국내외 관련 법령 및 지침을 수집하여 구성요소별로 해당되는 사항을 추출하여 분류 한다. 공간적인 요소로서 주방, 욕실, 침실, 출입구, 기타 생활공간이 설정되고, 공간의 속성과 사용맥락을 고려한 서비스와 기술의 배치를 통한 공간 지원 방안을 제안한다. 즉, 주방의 경우 서비스를 쉽게 확장할 수 있도록 모듈식 주방 가구가 제시되며, 조리 행위를 보조하는 편리한 서비스와 안전한 서비스를 제안한다. 욕실의 경우 원격 안전 서비스를, 침실의 경우 센서와 자동 제어 장치에 의한 편리한 서비스, 원격 시스템에 원격 안전 서비스를 제안한다. 출입구의 경우 개폐 보조장치, 개방장치 등의 원격제어 서비스를 통한 안전한 서비스가 제시된다. 그 외 공통적으로 거주자의 생애주기 변화를 고려한 평면 및 시설 계획, 리모델링을 고려한 공간 계획 수립, 손쉬운 리노베이션 및 점검을 고려한 변경 가능한 계획을 제안한다. 기술요소 또한 각 요소별로 표준화된 설계를 통해 호환이 용이하고, 유연하고 쉽게 사용할 수 있는 전원장치 및 스위치, 센서(기기), 미들웨어, 네트워크, 인터페이스를 제안한다. 서비스의 경우 스마트 홈 서비스의 유형을 편리한 서비스, 안전한 서비스, 헬스케어 서비스, 에너지 관리 서비스로 분류하며 편리하고, 안전한 서비스 유형에서 상대적으로 많은 지침이 제시된다. 스마트 홈 공간 지원 방향성에 관한 결과 1.다양한 사용자의 특성을 반영 2. 사용자 요구에 대한 확장성 고려 3. 변화에 대한 대응력 4.사용 및 조작의 용이함 5.업그레이드 지원 6.보안 및 관리의 용이성 7.호환 및 연결을 통한 통합적 장치 8.제어 가능한 자동화 장치를 스마트 홈의 공간적 지원 방향으로 제시한다.
Acknowledgments
본 연구는 2021년도 한국연구재단 중견연구자지원본부의 지원에 의하여 이루어진 연구 (과제번호 202100000002657)로서, 관계부처에 감사드립니다.
References
-
M. R. Alam, M. B. I.,Reaz and M. A. M. Ali, “A review of smart homes—Past, present, and future”, IEEE transactions on systems, man, and cybernetics, part C (applications and reviews), 42(6), pp. 1190-1203, 2012.
[https://doi.org/10.1109/TSMCC.2012.2189204]

-
S. Mennicken, J. Vermeulen & E. M. Huang, “From today's augmented houses to tomorrow's smart homes: new directions for home automation research”, Proceedings of the 2014 ACM International Joint Conference on Pervasive and Ubiquitous Computing, pp. 105-115, September, 2014.
[https://doi.org/10.1145/2632048.2636076]

-
N. Balta-Ozka, O. Amerighi, and B. Boteler, “A comparison of consumer perceptions towards smart homes in the UK, Germany and Italy: reflections for policy and future research.” Technology Analysis & Strategic Management, 26(10), 1176-1195, 2013.
[https://doi.org/10.1080/09537325.2014.975788]

- A. Coskun, G. Kaner and İ. Bostan, “Is smart home a necessity or a fantasy for the mainstream user? A study on users’ expectations of smart household appliances”. International Journal of Design, 12(1), pp. 7-20, 2018.
-
A. GhaffarianHoseini, N. D. Dahlan, U. Berardi and N. Makaremi, “The essence of future smart houses: From embedding ICT to adapting to sustainability principles”, Renewable and Sustainable Energy Reviews, 24, pp. 593-607, 2013.
[https://doi.org/10.1016/j.rser.2013.02.032]

- R. Lutolf, “Smart home concept and the integration of energy meters into a home based system”, In Seventh international conference on metering apparatus and tariffs for electricity supply, IET, pp. 277-278, 1992.
-
H. W. Kua and S. E. Lee, “Demonstration intelligent building—a methodology for the promotion of total sustainability in the built environment”, Building and Environment, 37(3), pp. 231-240, 2002.
[https://doi.org/10.1016/S0360-1323(01)00002-6]

-
H. Yang, J. Yu, H. Zo and M. Choi, “User acceptance of wearable devices: An extended perspective of perceived value”. Telematics and Informatics, 33(2), pp. 256-269, 2016.
[https://doi.org/10.1016/j.tele.2015.08.007]

-
C. Wilson, T. Hargreaves, and R. Hauxwell-Baldwin, “Benefits and risks of smart home technologies”, Energy Policy, 103, pp. 72-83, 2017.
[https://doi.org/10.1016/j.enpol.2016.12.047]

- A. Coskun, G. Kaner, and İ. Bostan,. “Is smart home a necessity or a fantasy for the mainstream user? A study on users’ expectations of smart household appliances”. International Journal of Design, 12(1), pp. 7-20. 2018.
- Y. S. Lee, S. M. Ahn, J. W. Hyun and J. H. Park, “A study on the characteristics of user benefits in Ireland's Universal Design Guidelines for Housing”, Collection of papers by the Korean Society of Indoor Design, 26(2), pp. 73-82, 2011.
- The Center for Universal Design, “Universal Design Guidelines for Homes in Ireland”, College Design NC State University. https://projects.ncsu.edu/ncsu/design/cud/index.htm
- Australian Network for Universal Housing Design, “A National Construction Code for all Australians”, Australian Network for Universal Housing Design, https://anuhd.org/
- The Centre for Excellence in Universal Design, “Universal Design Guidelines for Homes in Ireland”, National Disability Authority. http://universaldesign.ie/Built-Environment/Housing/
- Australian Government, “The livable and adaptable house”, Australia guide to environmentally sustainable homes , https://www.yourhome.gov.au/housing/livable-and-adapta
- S. J. Chang, Guideline for Smart Home design: an application of the concept of Space Platform, Ph .D. dissertion, Hanyang University, pp. 81-100, 2022.
- “Smart Homes Sensors for Elderly Healthcare”, https://www.mdpi.com/
- “Smart Door Lock Keyless Entrance”, https://www.ubuy.co.it/en/
- “Room-by-Room Guide to Home Automation”, https://www.safewise.com/resources/home-automation/
- A. Colon, “IThe Best Smart Home Devices for 2021”, Angela Moscaritolo, April 26, 2021. https://in.pcmag.com/digital-home/67193/the-best-smart-home-devices-for-2020
- “Smart Wiring Home Packages Explained and debunked”, https://www.itguyswa.com.au/smart-wiring/i
저자소개

2014년 : 한양대학교 실내건축디자인학과 (학사)
2022년 : 한양대학교 실내건축디자인학과 (박사)
※관심분야:스마트홈, 주거서비스, 지능공간디자인 등

1995년 : Paris1 Pentheon-Sorbonne University (박사-실내건축)
2003년~현 재 : 한양대학교 실내건축디자인학과 교수
※관심분야:실내건축, 사용자경험디자인, 스마트홈 등

